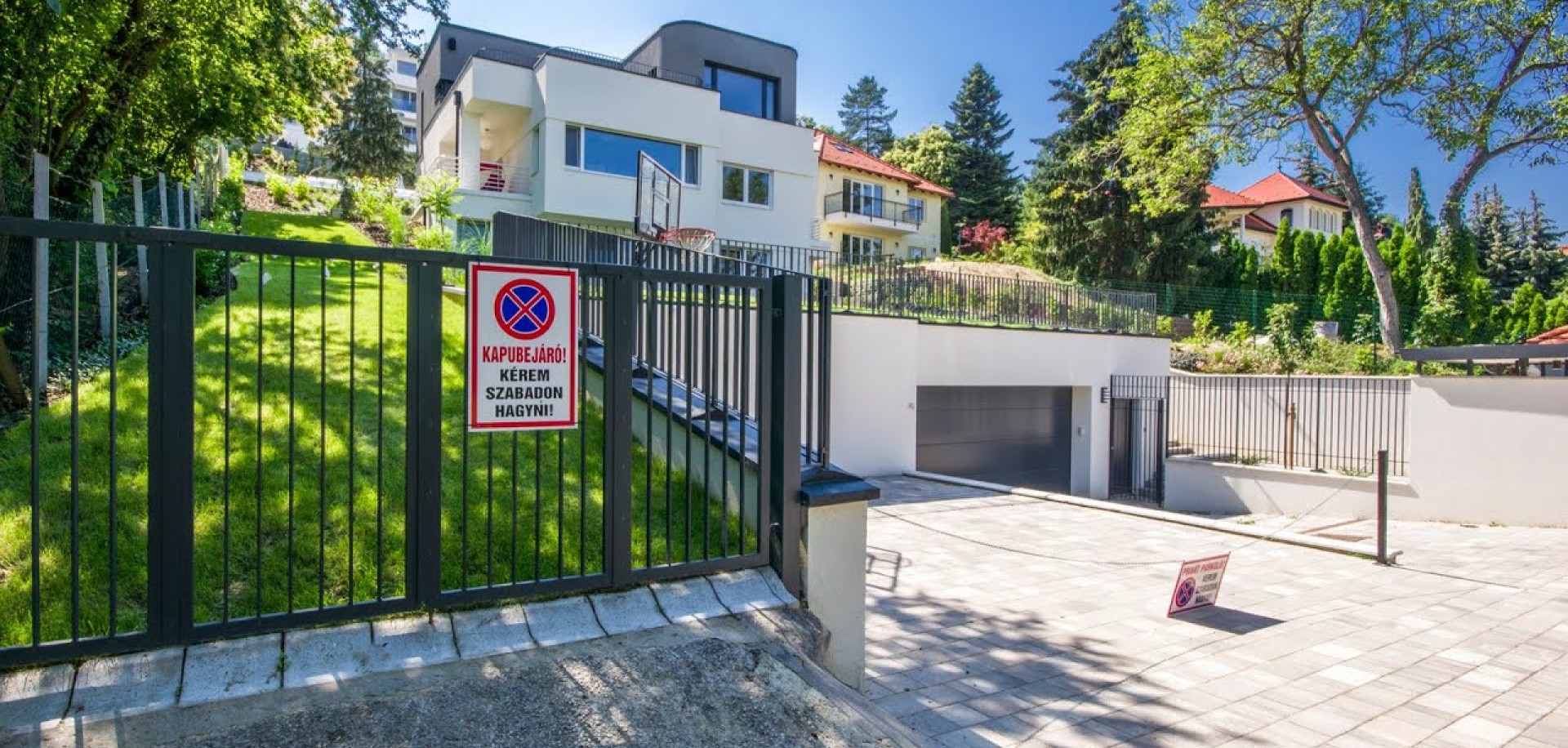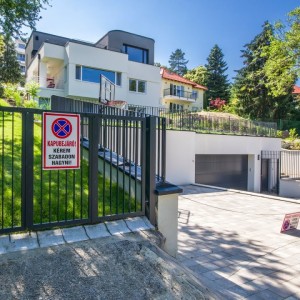Luxus otthon Máriaremetén
550 M Ft · 345 m² · 1288 m² telek
Új építésű, luxus otthon Máriaremete csendes dombjain, lenyűgöző kilátással, csendes helyen, kiváló tömegközlekedéssel a belváros felé.
Ez a 4 hálószobás, 4 fürdőszobás modern otthon az öko-építkezés legújabb változatával épült, teljes napelemes rendszerrel, okos otthon megoldásokkal. A tervezés célja az volt, hogy a lehető legközelebb kerüljön a passzív házhoz.
Jól szigetelt külső falak, hármas üvegezésű ablakok, padlófűtés és mennyezeti hűtés. Az épület több részre oszlik, mindegyik terület hőmérsékletét külön lehet szabályozni.
A házban légtisztító rendszert alakítottak ki, amely a teljesen tiszta levegőt biztosítja akár az allergiában vagy asztmában szenvedőknek is. A ház teljes vizes hálózata vízlágyító rendszerre kötött.
Komplett, központi vezérlésű audio-, videórendszer került kialakításra, látszó kábelek nélkül. A szép és modern Bang & Olufsen hangszórók az egész házban audiofil minőségű hangot biztosítanak. Az ultra nagy felbontású videórendszer csodálatos képet biztosít az egész házban a felső kategóriás Samsung UHD síkképernyős televíziókon. A berendezések a Control4 vezérlőrendszeren keresztül irányíthatók, telefonról, iPadről vagy kézi távirányítóról.
A legkorszerűbb biztonsági rendszer figyeli az összes ajtót, ablakot és belső területeket. 4 kamera ügyeli a ház első, illetve a hátsó beléptetését, valamint a medence területét. A rendszer felügyeletét a Multialarm végzi, ami távolról telefonon is elérhető.
Földszint:
Hálószoba 1: L alakú tér beépített szekrénnyel.
Hálószoba 2: beépített szekrénnyel és íróasztal polcokkal.
Nappali konyhasarokkal: A nappali 65” falra szerelt Samsung UHD síkképernyővel rendelkezik.
Fürdőszoba: Zuhany és WC, mosógéppel és szárítóval.
Gépészet: Minden fűtő- és hűtőberendezés, felvonóberendezés, audio, videó és hálózati állványok és a fő elektromos panelek.
Lift: 3 emelethez lift.
Első emelet:
Dolgozószoba: Gyönyörű kilátás nyílik a Budai hegyekre, elég nagy ahhoz, hogy 2 íróasztal s elférjen.
Vendégszoba: Csúcsminőségű szállodai szoba, saját fürdőszobával és zuhanyzóval.
Hálószoba: Ez a lakosztály tágas hálószobával és ülősarokkal rendelkezik, hatalmas ablakokkal, 2 Bang & Olufsen hangszóró. Az óriási gardrób egyedi megoldásokkal megoldott rendszerezést ad. Itt mindennek saját helye van. Természetesen ezen a szinten is található a mosógép és a szárítógép.
Fürdőszoba: Csodálatos kád és zuhany található ezen a szinten ebben a különleges fürdőszobában.
A hálószobához itt saját terasz tartozik, fedett ülősarokkal és Caldera pezsgőfürdővel.
Második emelet:
Konyha: 2 sütő – ebből az egyik megfelelő méretű hatalmas pulykák számára is -, nagy hűtőszekrény, 2 fagyasztó, valamint egy nagy központi konyhasziget, rozsdamentes mosogatótálca, mosogatógép található ebben a minden igényt kielégítő, kényelmesen elrendezett konyhában.
Ebédlő: A konyha mellett nagy étkező található közvetlen kijárással a teraszra.
Terasz: A teraszról a völgy másik oldalára nyílik csodálatos panoráma. Kényelmes terület kinti sütögetéshez, szabadtéri étkezéshez vagy csak kinti beszélgetéshez.
Nappali szoba: Hatalmas ablakok nyílnak a völgy szemben lévő oldalára. 75” UHD Samsung Televízó és a mindenhol használatos Bang & Olufsen hangszóró emeli a nappali kényelmét.
Folyosó: A házat a wellness részleggel és a medencével összekötő folyosó egyik oldala teljes egészében üvegfal, kilátással a kertre és a medencére. Beépített tároló, több részes borhűtőszekrények a másik oldalon.
Wellness: A folyosó a jóga- és wellness-részleghez vezet, hagyományos és infra szaunával. Ezt a helyet nagy nyújtó- és jógaterület, valamint egy zuhanyzó és WC egészíti ki.
Medence és terasz: A nagy hátsó terasz közvetlenül a wellness részleg előtt található a fűtött medence körül. A medence áttetsző fedése melegen tartja a medencét így 2-3 hónappal meghosszabbítja a strand szezont.
Garázs / tornaterem szint:
Garázs: Nagy méretű, fűtött garázs 2 autó számára. Állványrendszer sílécekhez, szerszámokhoz és kerékpárokhoz.
Háziállat-fürdető szoba meleg vízzel, prémes szűrővel kapott helyet ezen a szinten.
Külön WC, hűtőszekrényel.
Tornaterem: Tágas tornaterem.
Bővebb információért hívjon bizalommal a hét bármely napján!
Kattintson a videóért! / Click for the video!
One of a kind new built custom luxury home in the quiet hills of Máriaremete with spectacular views in a quiet location with great public transport to the city center.
This 4 bedroom, 4 bathroom modern home offers the latest in eco construction, full solar panel system, gigabit network and house wide Wifi complete with smart home solutions. It’s designed to be as close to a net zero home as possible.
Amazingly well insulated exterior walls, triple glazed windows, in-floor heating and in-ceiling cooling. Zoned so that each area has the capability to control it’s own temperature.
The home contains an air cleaning exchange system that is a must for anyone suffering from allergies or asthma. The water softener serves the whole house and all the appliances.
All home audio, video and networking is controlled from a central location, keeping all rooms wire free and clean looking. Beautiful and modern Bang & Olufsen speakers throughout the house provide audiophile quality sound. Ultra High Definition Video System shows an amazing picture on the top of the line Samsung UHD flat screens around the home. The system is controlled by a Control4 control system which can be operated from your phone, iPad or handheld remote.
State of the art security system monitors all doors, windows and internal zones. 4 cameras monitor both the front and the back access to the home as well as the pool area. The system is monitored by Multialarm and can be accessed remotely on your phone.
Ground Floor:
Bedroom 1: L-shaped space with built-in closet in hallway
Bedroom 2: bunkroom with built-in closet and desk with shelves
Living room with kitchenette: The living room has a 65” wall mounted Samsung UHD flat screen
Bathroom: Shower and toilet with a stacked washer and dryer dedicated to this floor
Mechanical room: All heating and cooling equipment , Elevator equipment , Audio ,Video and network rack and main Electrical panels
Elevator: 3 floor Elevator
First floor:
The first floor is the Master Floor
Study:The Study has great views of the Buda Hills and is big enough for his and her desk area and has 2 art deco wall mounted Bang & Olufsen speakers
Guest Master:The Guest Master Suite is designed after a high end hotel room with en-suite shower and toilet
Master Bedroom:The Master Bedroom Suite has a very spacious bedroom and sitting area with an oversized picture window framed by 2 Bang & Olufsen Floor Standing speakers . A huge walk in closet with double level storage and pull downs should accommodate any size of wardrobe needs. Here you find the washer and dryer for this floor
Master Bathroom:The Master bathroom features a large soaking tub and oversized shower head with separate hand unit. There is a private patio off the Master Bed with covered seating area and a Caldera Hot Tub.
Second Floor:
Kitchen:The chef’s kitchen has 2 ovens - one is an American size for huge turkeys-, a large refrigerator and 2 freezers and features a large central island. The stainless farmer sink has 2 raised dish washers on either side so entertaining is an easy clean up
Dining Room:There is a large dining area next to the kitchen with direct access to the terrace
Terrace:The terrace has views from one side of the valley to the other , a raised BBQ area , outdoor audio and space for outdoor dining and lounge seating
Living Room:The open plan living room contains a 75” UHD Samsung TV with Bang & Olufsen surround sound and a large picture window framing the view
A small work / desk space is located at the top of the staircase with space for a desk , printer and small filing cabinet
Bridge:The Bridge that connects the main house to the Wellness and Pool features a wall of glass on one side overlooking the garden and the pool and a wall of built-in storage with multi zone wine fridge lines the other side
Wellness:The bridge leads to the yoga and wellness area that has a custom sauna that does both traditional and infra red. A large stretching and yoga area as well as a shower and toilet complete this space
Pool and Patio: The big back patio is right outside the wellness area where you can relax around the heated pool. A clear pool cover keeps the pool warm when not in use and extends the season by 2 to 3 months
Garage / Gym Level:
Garage:Oversized, heated 2 car Garage with organization rack systems for skis, tools and bikes
It has a mud room type/pet wash sink with hot water, fur filter
Separate toilet and cold storage complete this area.
Gym:A spacious gym room with Bang & Olufsen audio
For more information please call me any day of the week!
Kérdése van? Hívjon most!
Sár Emese
| Értékesítés | Eladó |
| Település | Budapest |
| Ingatlan típusa | Családi ház |
| Ingatlan állapota | Új építésű |
| Épület szintjei | 3 |
| Lift | Van |
| Komfort | Luxus |
| Parkolás | Garázsban |
| Kilátás | Panorámás |



















































































